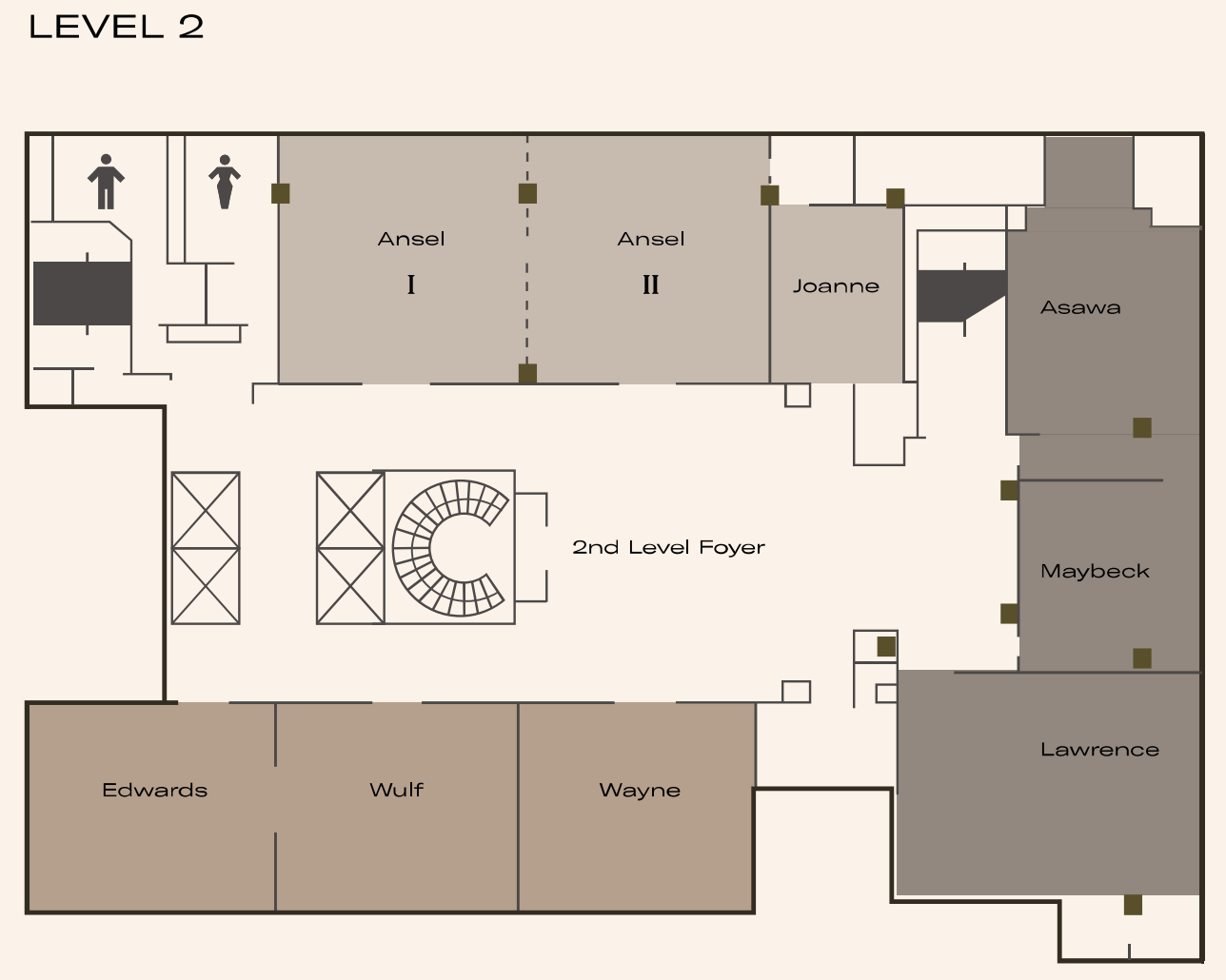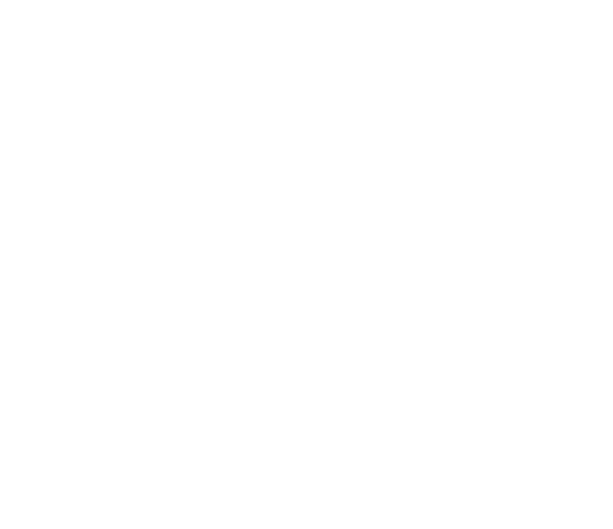Space to Expand Ideas
Fostering new ideas and fresh connections, our approximately 13,000 square feet of creative meeting and event space offers a total of 16 meeting areas each with their own design and personality. Exclusive conference rooms feature on-point audio and visual equipment and high-speed internet access. To complement your event, we offer sophisticated and locally inspired banquet and catering services matched with our individually focused service, whether you’re planning a small corporate gathering or large, multi-day event.
Learn More
Level B
B Level Foyer
SQ FT: 1,900
FT: 38x50
Layout Capacity Options:
Classroom
100
Theater
160
U-shape
40
Hollow Square
60
Conference
40
Cocktail
200
Banquet
100

Yuri
SQ FT: 864
FT: 36x24
Layout Capacity Options:
Classroom
45
Theater
65
U-shape
30
Hollow Square
35
Conference
28
Cocktail
75
Banquet
60

Gilbert
SQ FT: 1,080
FT: 36x30
Layout Capacity Options:
Classroom
50
Theater
80
U-shape
35
Hollow Square
40
Conference
28
Cocktail
110
Banquet
70

Sylvia
SQ FT: 1,170
FT: 39x30
Layout Capacity Options:
Classroom
50
Theater
60
U-shape
30
Hollow Square
35
Conference
30
Cocktail
110
Banquet
80

Wellman
SQ FT: 310
FT: 15x20
Layout Capacity Options:
Classroom
/
Theater
/
U-shape
/
Hollow Square
/
Conference
8
Cocktail
/
Banquet
8

Harvey
SQ FT: 1,452
FT: 44x33
Layout Capacity Options:
Classroom
72
Theater
120
U-shape
40
Hollow Square
46
Conference
40
Cocktail
150
Banquet
120

Level 2
2nd Level Foyer
SQ FT: 1,152
FT: 36x36
Layout Capacity Options:
Classroom
50
Theater
60
U-shape
30
Hollow Square
36
Conference
32
Cocktail
130
Banquet
100

Ansel
SQ FT: 1,152
FT: 56x27
Layout Capacity Options:
Classroom
60
Theater
100
U-shape
40
Hollow Square
44
Conference
34
Cocktail
130
Banquet
100

Ansel I & II
SQ FT: 756
FT: 26x28
Layout Capacity Options:
Classroom
30
Theater
50
U-shape
16
Hollow Square
22
Conference
22
Cocktail
60
Banquet
50

Joanne
SQ FT: 399
FT: 15x20
Layout Capacity Options:
Classroom
/
Theater
/
U-shape
/
Hollow Square
/
Conference
7
Cocktail
/
Banquet
7

Asawa
SQ FT: 629
FT: 21x37
Layout Capacity Options:
Classroom
/
Theater
/
U-shape
/
Hollow Square
/
Conference
16
Cocktail
/
Banquet
16

Maybeck
SQ FT: 325
FT: 15x22
Layout Capacity Options:
Classroom
/
Theater
12
U-shape
/
Hollow Square
/
Conference
8
Cocktail
/
Banquet
12

Lawrence
SQ FT: 754
FT: 29x26
Layout Capacity Options:
Classroom
38
Theater
60
U-shape
20
Hollow Square
32
Conference
22
Cocktail
60
Banquet
60

Edwards, Wulf, Wayne
SQ FT: 520
FT: 26x20
Layout Capacity Options:
Classroom
22
Theater
40
U-shape
20
Hollow Square
32
Conference
20
Cocktail
45
Banquet
40

Terrace
Terrace
SQ FT: 2,526
FT: 84x100
Layout Capacity Options:
Classroom
/
Theater
/
U-shape
/
Hollow Square
/
Conference
/
Cocktail
100
Banquet
/

The Jay Event Space Capacities
| Room | Sq Ft | Ft | Classroom | Theatre | U-Shape | Hollow Square | Conference | Cocktail | Banquet |
|---|---|---|---|---|---|---|---|---|---|
| B Level Foyer | 1,900 | 38X50 | 100 | 160 | 40 | 40 | 40 | 200 | 100 |
| Yuri | 864 | 36x24 | 40 | 65 | 30 | 28 | 28 | 75 | 60 |
| Gilbert | 1,080 | 36x30 | 50 | 80 | 35 | 28 | 28 | 110 | 70 |
| Sylvia | 1,170 | 38x30 | 50 | 60 | 30 | 30 | 30 | 110 | 80 |
| Wellman | 310 | 15x20 | / | / | / | 8 | 8 | / | 8 |
| Harvey | 1,452 | 44X33 | 72 | 120 | 40 | 40 | 40 | 150 | 120 |
| 2nd Level Foyer | 1,152 | 36X36 | 50 | 60 | 30 | 32 | 32 | 130 | 100 |
| Ansel | 1,512 | 56X27 | 60 | 100 | 40 | 34 | 34 | 130 | 100 |
| Ansel I & II | 756 | 27X28 | 30 | 50 | 16 | 22 | 22 | 60 | 50 |
| Joanne | 399 | 15x20 | / | / | / | 7 | 7 | / | 7 |
| Asawa | 629 | 21x37 | / | / | / | 16 | 16 | / | 16 |
| Maybeck | 325 | 15x22 | / | 12 | / | 8 | 8 | / | 12 |
| Lawrence | 754 | 29x26 | 38 | 60 | 20 | 22 | 22 | 60 | 60 |
| Edwards | 520 | 26x20 | 22 | 40 | 20 | 20 | 20 | 45 | 40 |
| Terrace | 2,526 | 84x100 | / | / | / | / | / | 100 | / |




